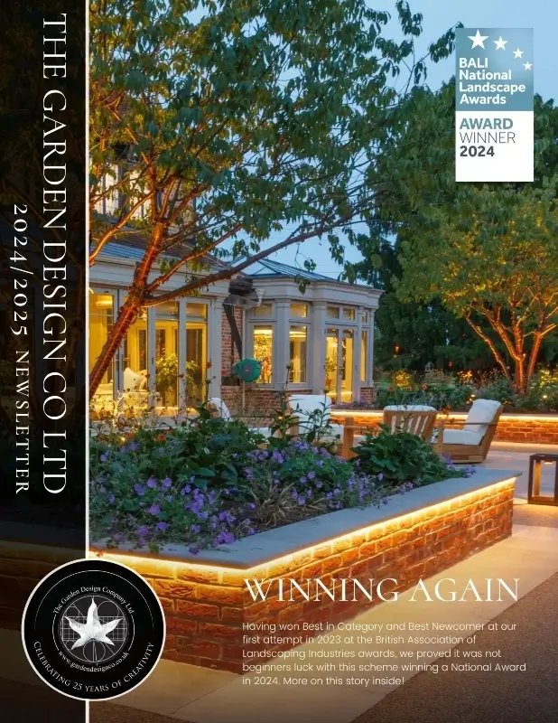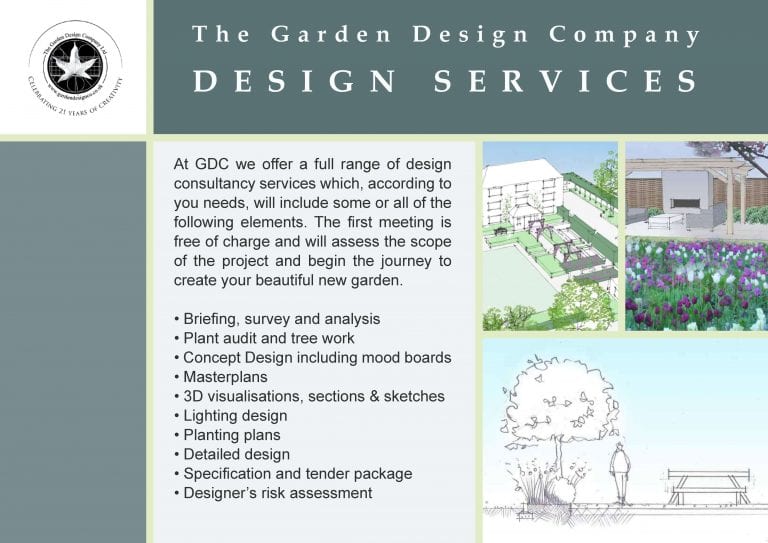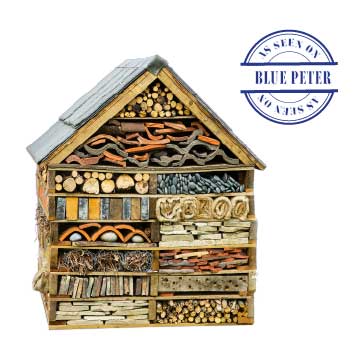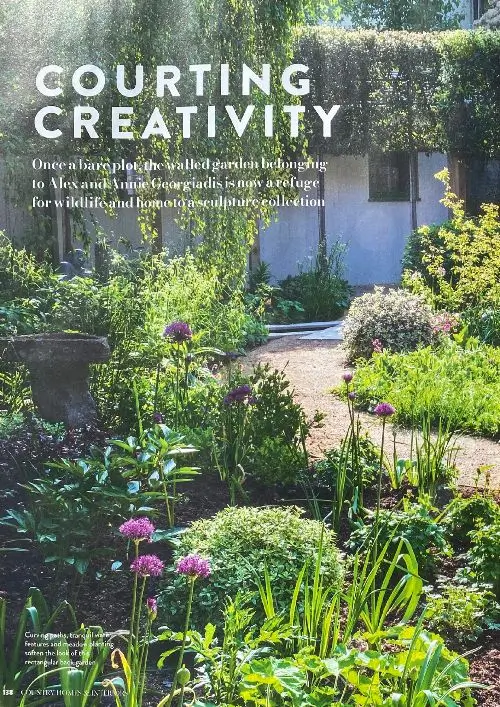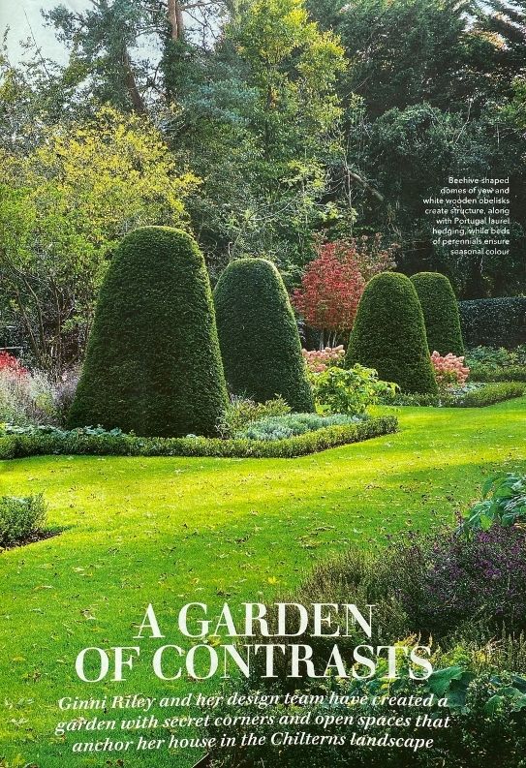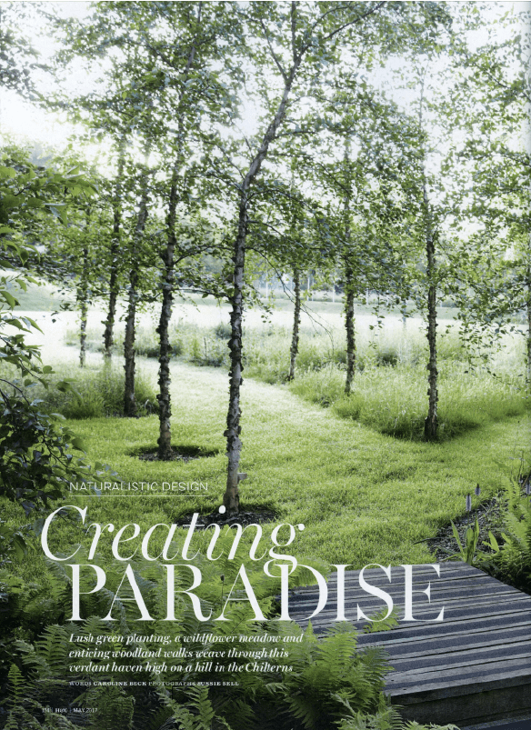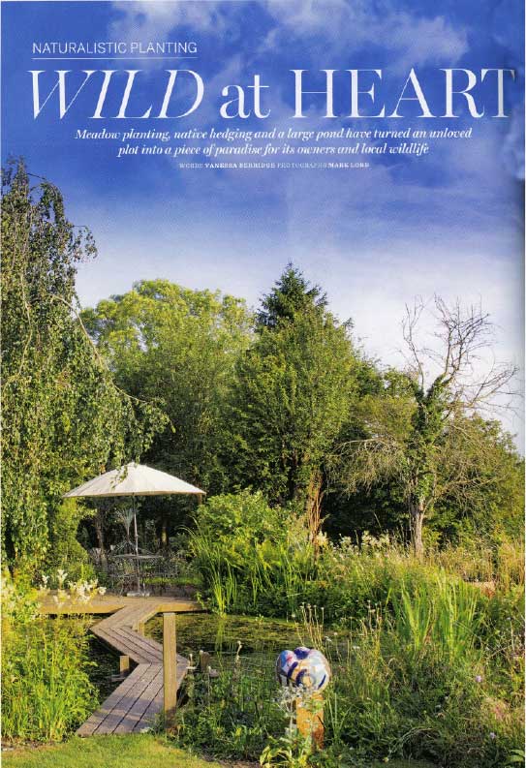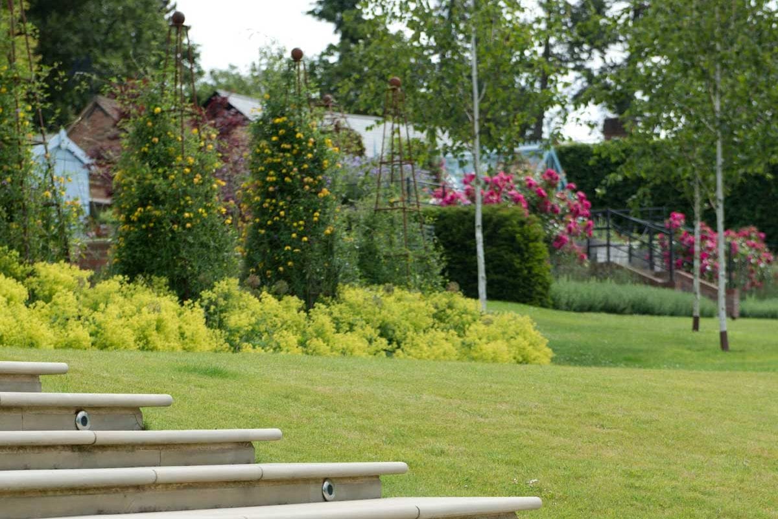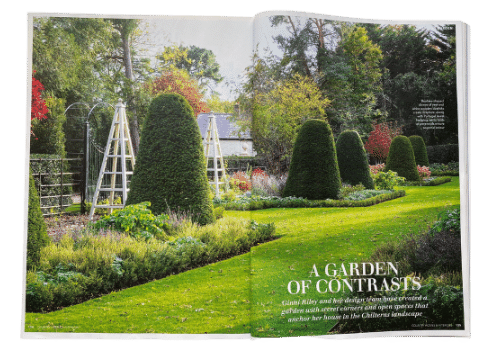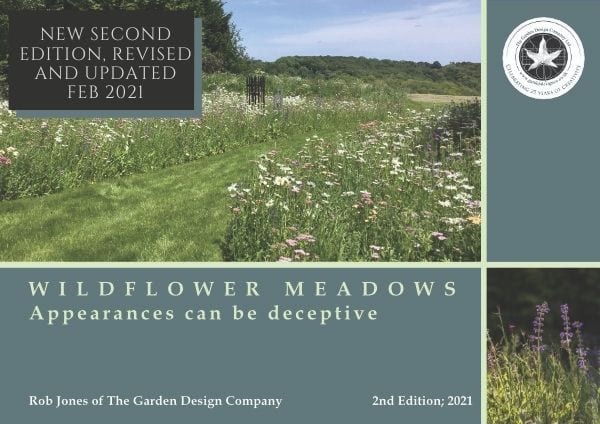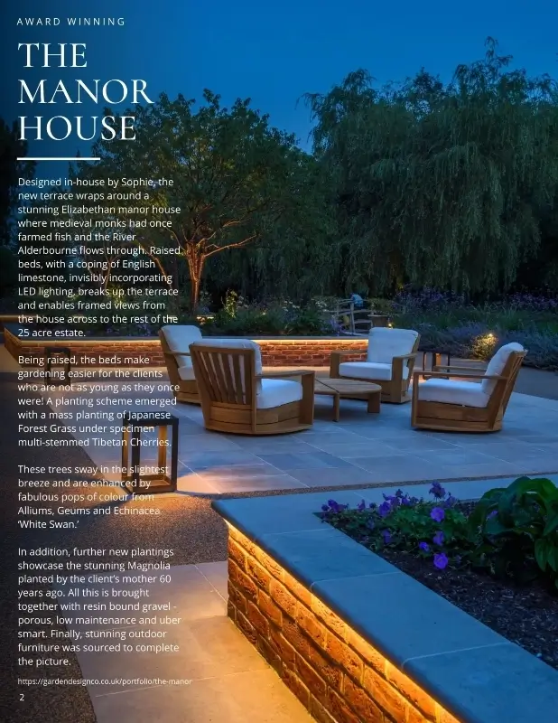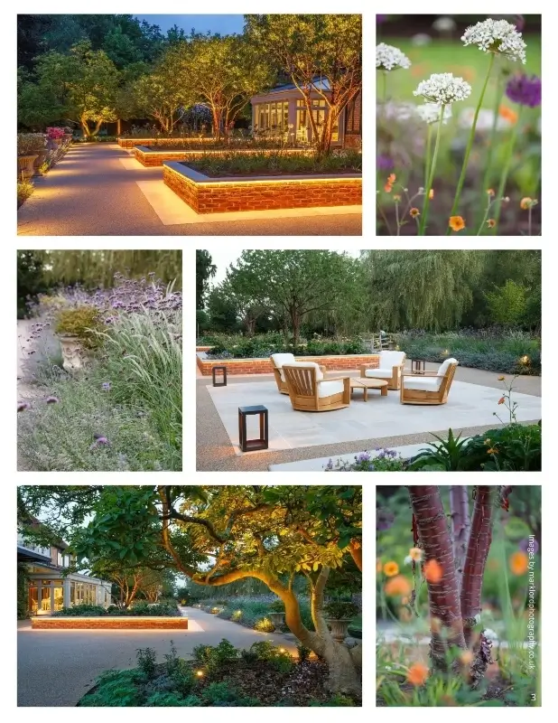Phase one
Phase two
Phase three
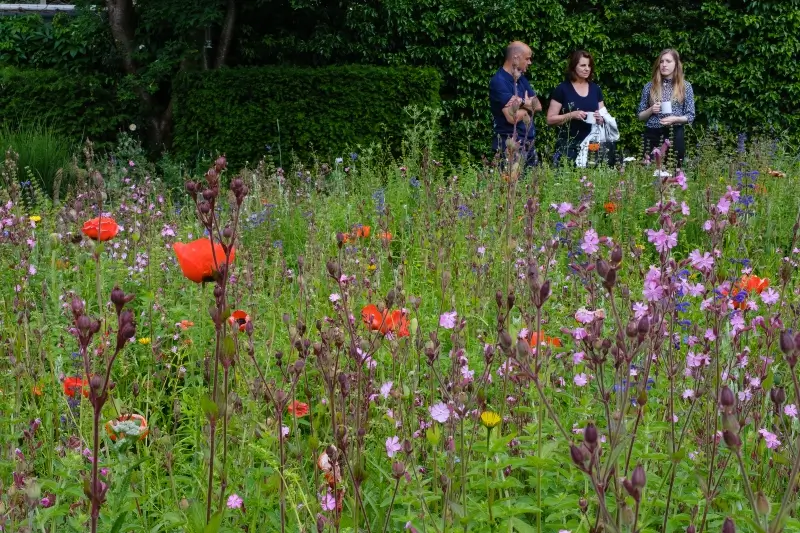
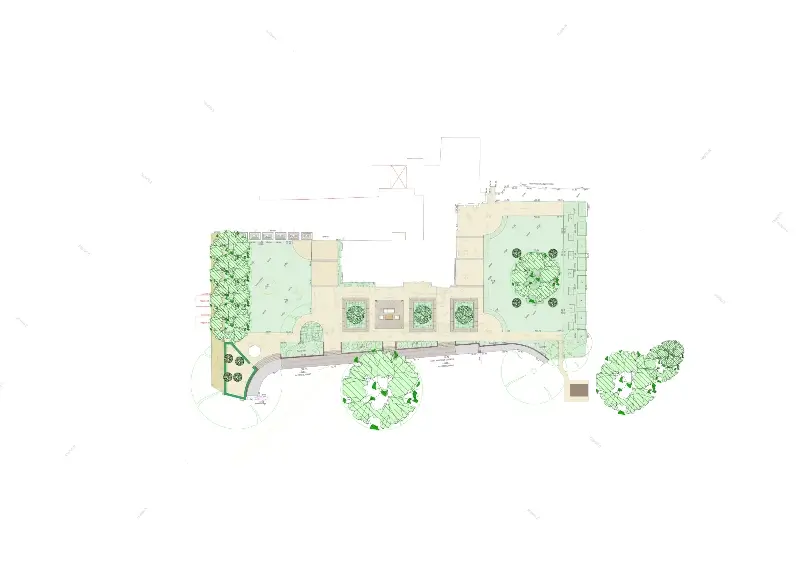
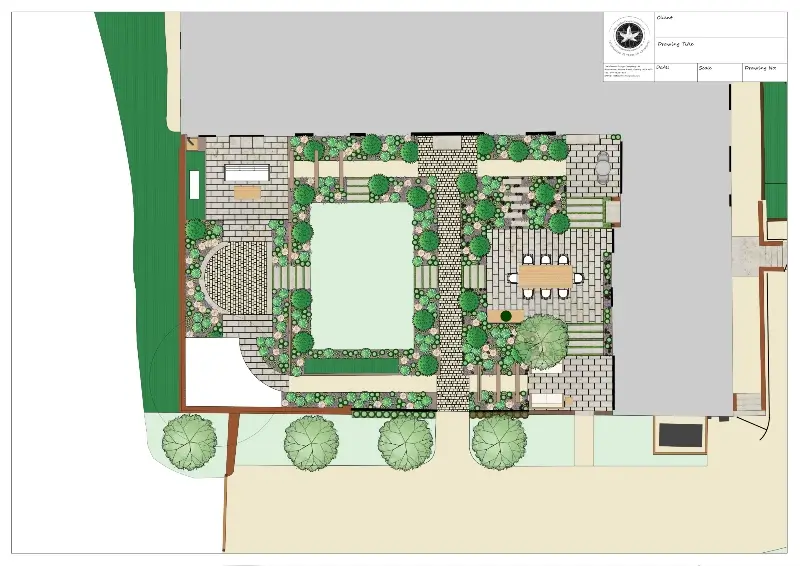
consultation
CONCEPT DESIGN
DEVELOPED DESIGN & MASTERPLAN
Phase four
Phase five
Phase six
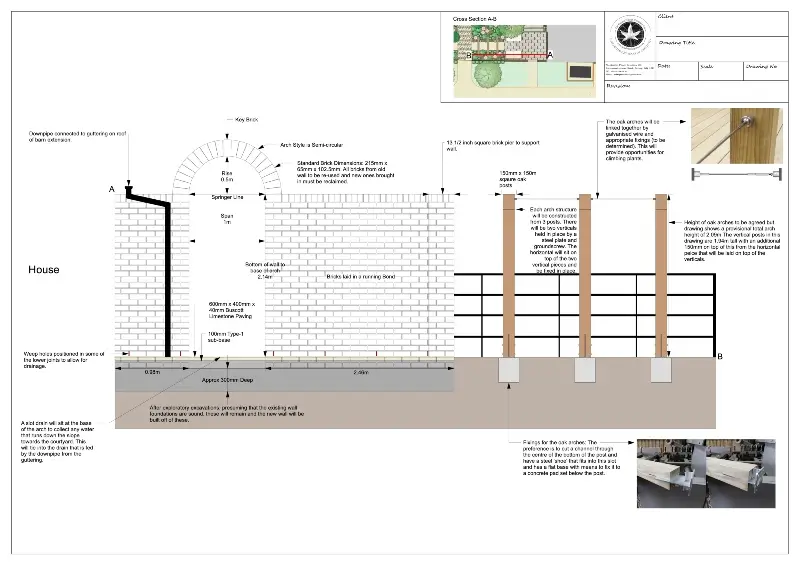
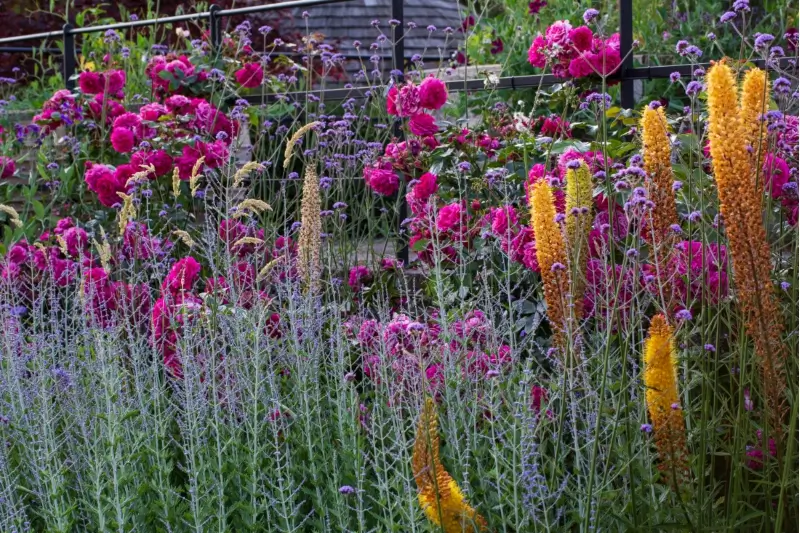
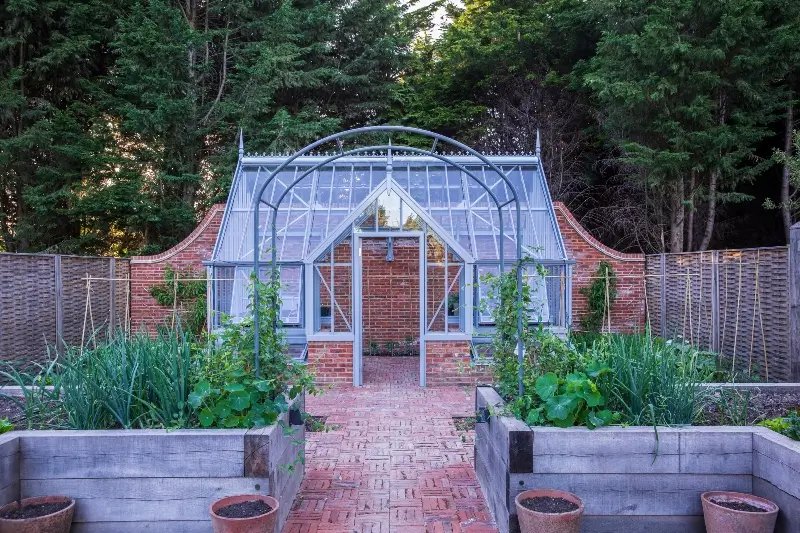
TECHNICAL DESIGN
PLANTING PLANS
THE BUILD
Finally, we will produce a quote for the overall build based upon materials & plants chosen during the earlier phases. You are not obligated to use us to build the garden, however, we pride ourselves on being a one stop shop in which we will seamlessly deliver your project from start to finish without the hassle of trying to source third party build teams. If you do decide to go ahead with us, once the build is underway, we maintain regular visits to site to monitor progress, respond to changes and ensure the project is built according to the plans. We invite you to attend weekly catch up meetings with ourselves on site to access how the project is progressing.
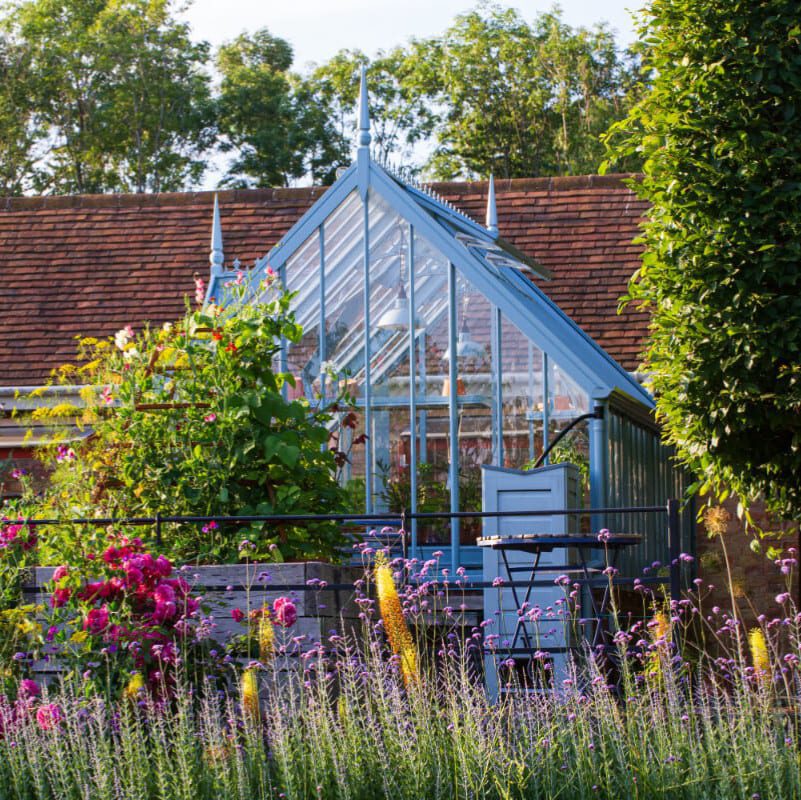
Other matters
If we supply and plant the plants, they are all guaranteed for one year as long as they are not eaten by the likes of rabbits or deer and are given a reasonable amount of loving care.
Once created we offer a maintenance service either as a regular professional service, or once or twice a year as a garden blitz service whereby we will come and prune, feed, trim and train, and if you want teach and inform.
We will also provide a maintenance guide at the end of each creation, setting out what you should do to the plants throughout the year.
All gardens are different, therefore the design solution is different for each project. Please do feel free to contact us so that we can chat about your own particular needs and how we can help.
In the meantime please browse our portfolio to see a selection of the wonderful gardens that we have created.

